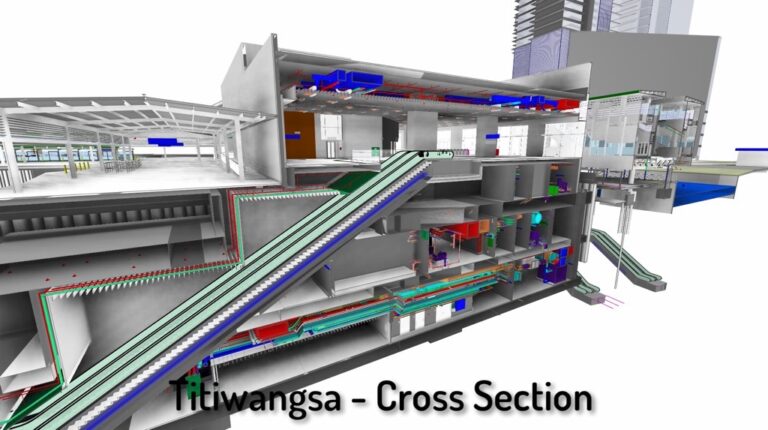When you use multiple 3D files from different consultants or for different disciplines, the BIM models for each discipline can be crossed checked for clashes in accordance with a clash detection matrix. We use Navisworks for construction as it is the easily one of the best clash detection applications.
Clash Detection is an important element of managing BIM on a project. At the start of the project the BIM Project Managers will establish and agree suitable tolerances with all of the consultants for each design stage for the project.
“C” indicates a clearance check where clear space required is checked. This can be used to account for insulation on pipes and ducts or for collars on pipes which are not always modelled.
“H” indicates a hard clash check and indicates the acceptable interference between the two objects. For example, it may be acceptable at scheme design stage for pipes and ducts to clash with each other within a reasonable tolerance.
This matrix is provided as an example from a previous project. Each project requires a different approach to the coordination, collaboration and clash detection process.
I’m sure some of you are thinking. “doh, that’s obvious !!”.
Have you established a BIM Guide or Standard for your project and does it include this level of planning?
If you would like more information on how to set up clash analysis processes and rules contact us at ronan.collins@intelibuild.com





